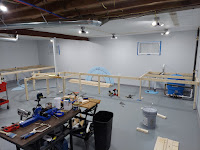Having watched numerous youtube videos on helix construction, I decided to stick with the method I used on my last layout in Saint George, Utah. About the only change I made was in the material I chose to use. One of the videos I watched was by Joey Ricard from Trackside Scenery and he claims to have the world’s lightest helix. After watching his video, I totally agree. A 48” diameter, single track, 3 ring helix weighed less than 3.5 lbs. How did he do it? He used gator (foam) board. If you’re interested in seeing how he did it, you can watch this youtube video - World's Lightest Model Railroad Helix? - YouTube. Two disadvantages that I saw would keep me from using this method were the cost of gator board and the fact that the pieces were laser cut. The advantage if you don’t have the power tools or the patience and time to build it from scratch, you can buy the individual components in whatever size you want from Trackside Scenery. Since I didn’t want to shell out the money for the gator board (it's more expensive than plywood) or a custom helix, I opted to build my own using 3/16” plywood. The plywood cost was the same as 7/16” OSB and would be less than half the weight.
My first challenge was to figure out how to minimize waste of the plywood. Because of experience gained by building the helix for my previous layout, I knew I would use the basic isosceles trapezoid shape for sections of each circle, so the circle was divided into 16 equal sections. This meant that each pie shaped piece would have an interior angle of 22½°. Consequently, my cut on each end of a piece would be 11¼°. I decided I would need a track bed of 5” to give the needed clearance at risers for front end overhang on a Big Boy and inside curve overhang on long pieces of rolling stock. The helix track radius is 30 inches so I drew a circle with a radius of 32¼” and one with a radius of 27¾”.
When I purchased the plywood, I had the sheets ripped in half length wise to make it easier handling for me when ripping the individual lengths. With each piece 5” wide, I was able to get 8 pieces per sheet, 4 per half section. The long side of a trapezoid piece is 12¾”. I was able to get 8 trapezoid pieces out of each strip for a total count of 64 pieces per sheet of plywood. Now I know you mathematicians are saying, "Wait just a minute! If 8 times 12¾ is 102 and an 8' board is only 96", how were you able to get the 8 pieces out of one strip?" Easy - by making the first angle cut at the very end of a strip and then flipping the strip after each cut. And I didn't have to change the position of the saw blade for any of the cuts. Piece of cake! The remaining two narrow strips were cut into small 2x4” pieces that I then used to glue the joints of two trapezoids together. Bottom line – almost zero material waste, strong and light weight. Each completed semicircle weighs 2 pounds 1 oz.



















































